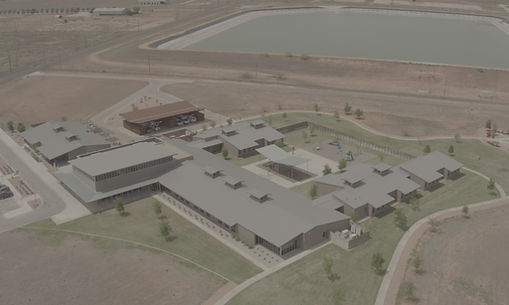OUR CAMPUS
Until 2018, Bynum School's campus consisted of a farmhouse, a concrete barn, and a few double-wide trailers off West County Road 60 in Midland. Today, students attend classes in a 33,000-square-foot, state-of-the-art facility built with funds from an ambitious $20,000,000 capital campaign. Bynum School is nestled on 61 acres donated by XTO Energy, Inc. at 5100 Avalon Drive.
Main Building
Amenities and Learning Spaces
-
Ten classrooms with state-of-the-art technology, including interactive whiteboards, computers, workstations
-
One restroom per classroom
-
Combined media laboratory and library, with multiple desktop computers and tables for reading and research
-
Secure playground with specialized equipment
-
Sensory room for students
-
Health clinic with two beds, medical supplies, and refrigerators staffed by two full-time nurse
-
Kitchen with a pantry, cabinets, microwave, stovetop, double oven, warming drawer, sink, and large island
-
Multipurpose activities center
-
Multiple therapy rooms
-
Greenhouse with a potting shed
-
Offices for administration
-
Faculty break room

Vocational Building
-
Three classrooms with the same technology and amenities as classrooms in the main building
-
Ceramics studio with wheelchair-accessible tables and drying racks, along with multiple kilns, molds, and painting tools
-
Woodshop
-
Fully equipped kitchen and laundry center where students can learn to cook and do laundry
-
Dining area
.png)